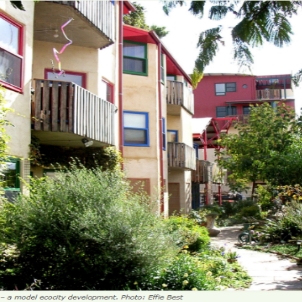Have you ever wondered how eco-friendly a house could be? Last term the Year 6’s, led by Mr Ebert, enjoyed an awesome STEM challenge. Our task was to research, design and build a model eco-friendly, sustainable 2-3 bedroom home incorporating as many features as possible which would help to save energy, water and waste.
This project was designed to connect and extend our knowledge of sustainability and how important sustainable building is for our world. We had to consider how physical properties of houses can affect how eco-friendly they are.
WEEK 1 Excursion to Christie Walk eco village; a purpose-built community that is based on five key environmental performance criteria; Energy, Water, Land, Health and Pollution. Some things that we learnt include using rainwater to flush toilets, because lots of clean drinking water is wasted every year. It was awesome!
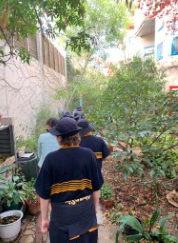 |
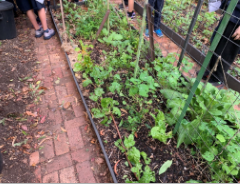 |
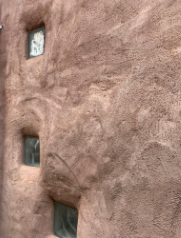 |
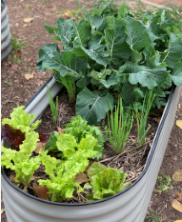 |
WEEKS 1-3 (EXPLORE & DEFINE) We researched (using both primary and secondary sources of information) eco-friendly houses & gardens to gather some ideas/view what is already out there. We paid attention to size, materials used, reasons for particular features etc. We recorded our understanding of the ideas discovered in our STEM books. There was lots of discussion and interesting questions. For homework, we drew up a floor plan for our house. We designed with all we had seen at Christie Walk and learnt about in our inquiry. We designed with this in mind and justified; I have placed the main bedroom here because… I have put large windows here because… After that we shared our individual plans. Some groups decided to use one person’s plan. Most groups created a new one which contains the best elements from all group members. Our final floor plans had to be ready by the end of week 3 to be drawn onto our base. They need to be to scale e.g. 3cm = 1m or as negotiated.
WEEKS 4-9 (IDEATE & PROTOTYPE) Now the fun really began! We started to construct our models based on our floor plan. We had to consider all of the eco-friendly elements of: wall height, insulation, floor coverings, windows (double glazing), doors, hallways, skylights, wall colours/coverings, garden/shade, roof (slope) & guttering, types of plants, orientation & direction, eaves, solar/wind energy, battery storage (electric car)? It was a busy time of constructing, cutting, painting, gluing and decorating. We also needed to create an A3 poster that highlighted “why our house is eco-friendly.” It included all of our choices/features and why we included them.
WEEK 10 (TEST) We set up our Sustainable house village display! We saw other students’ projects, and other members of the school have seen our display. Our buddies in particular loved seeing them and hearing us proudly talking about them.
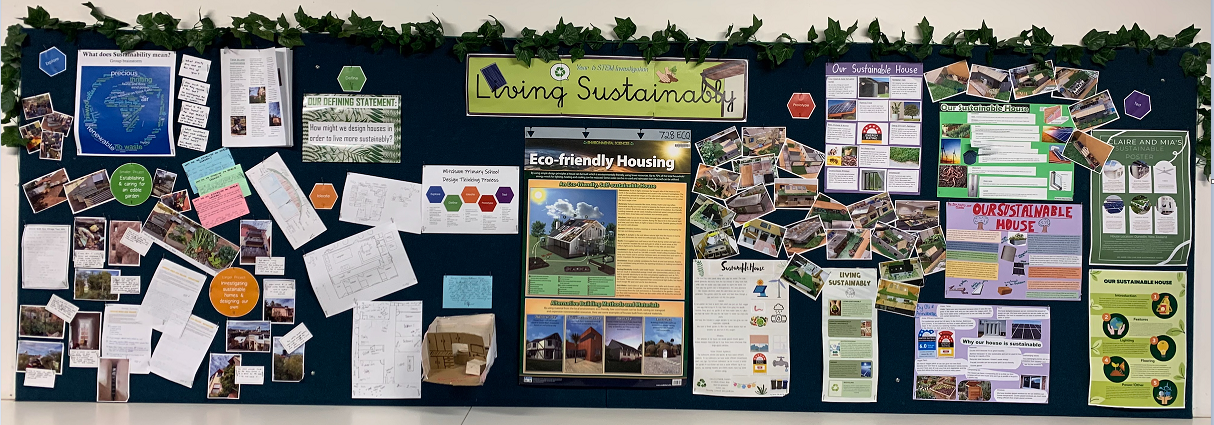
This term we did a reflection after completing the project.
A BIG thank you to Mr Ebert for his organisation and support, and we want him to know that it was an amazing experience that we will never forget.
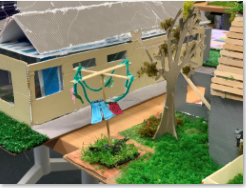 |
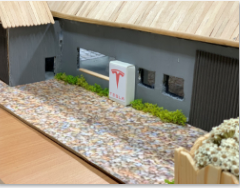 |
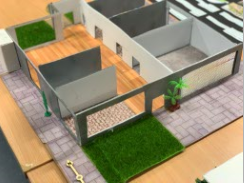 |
 |

